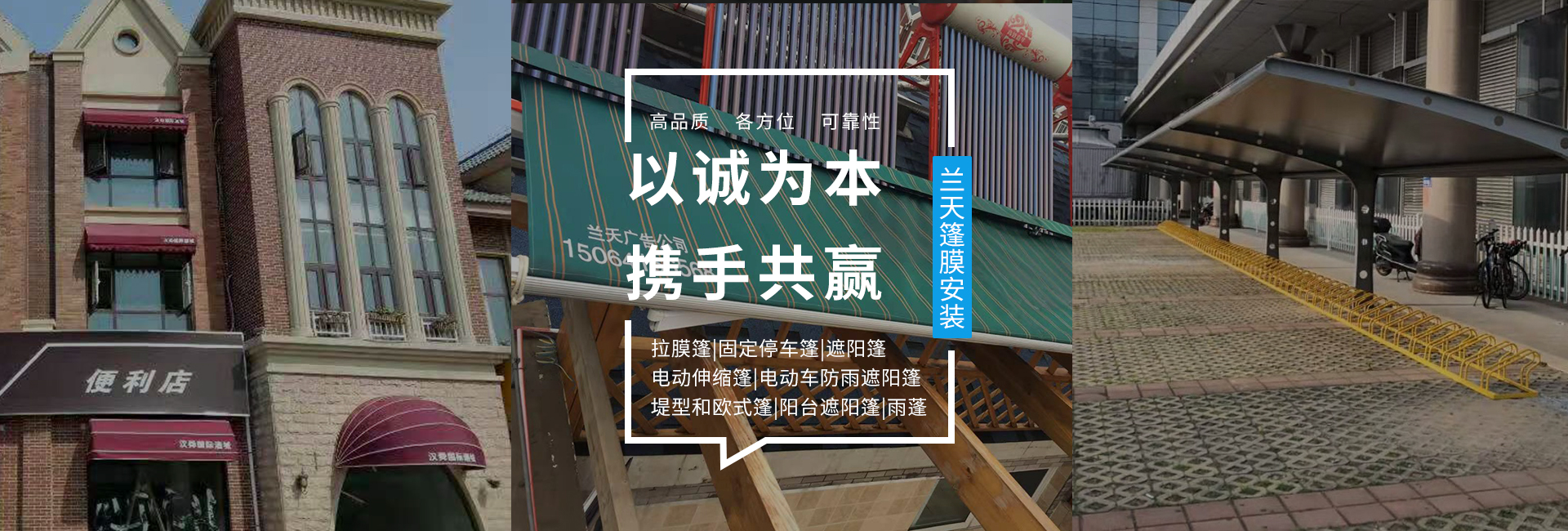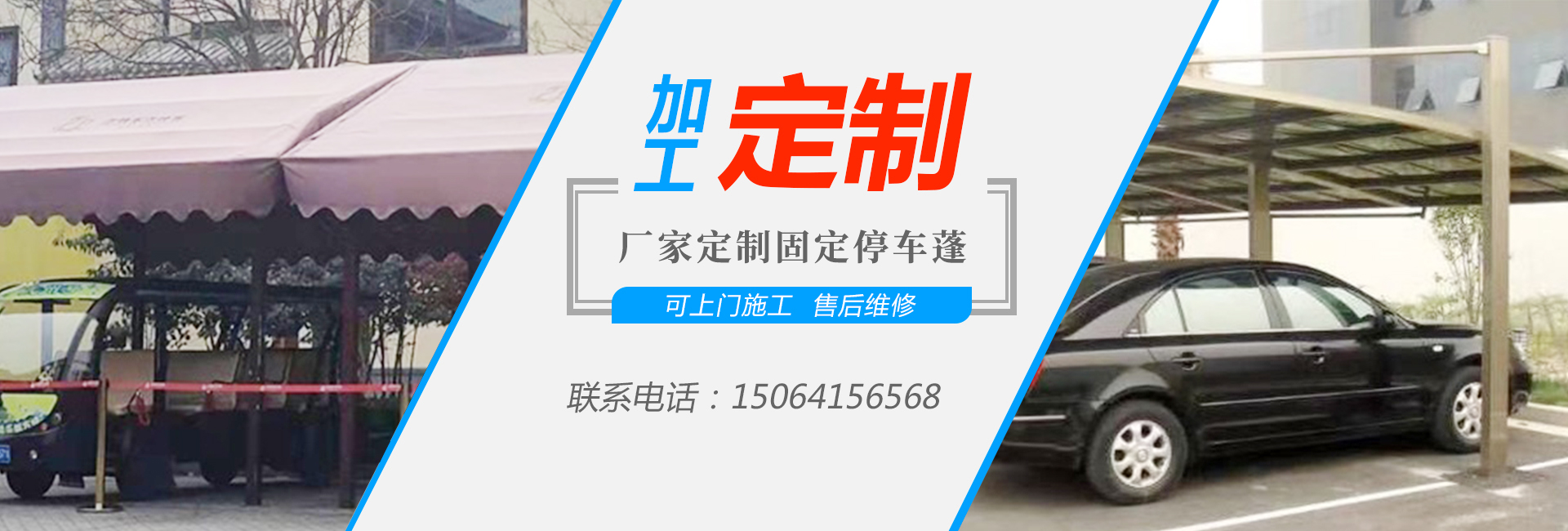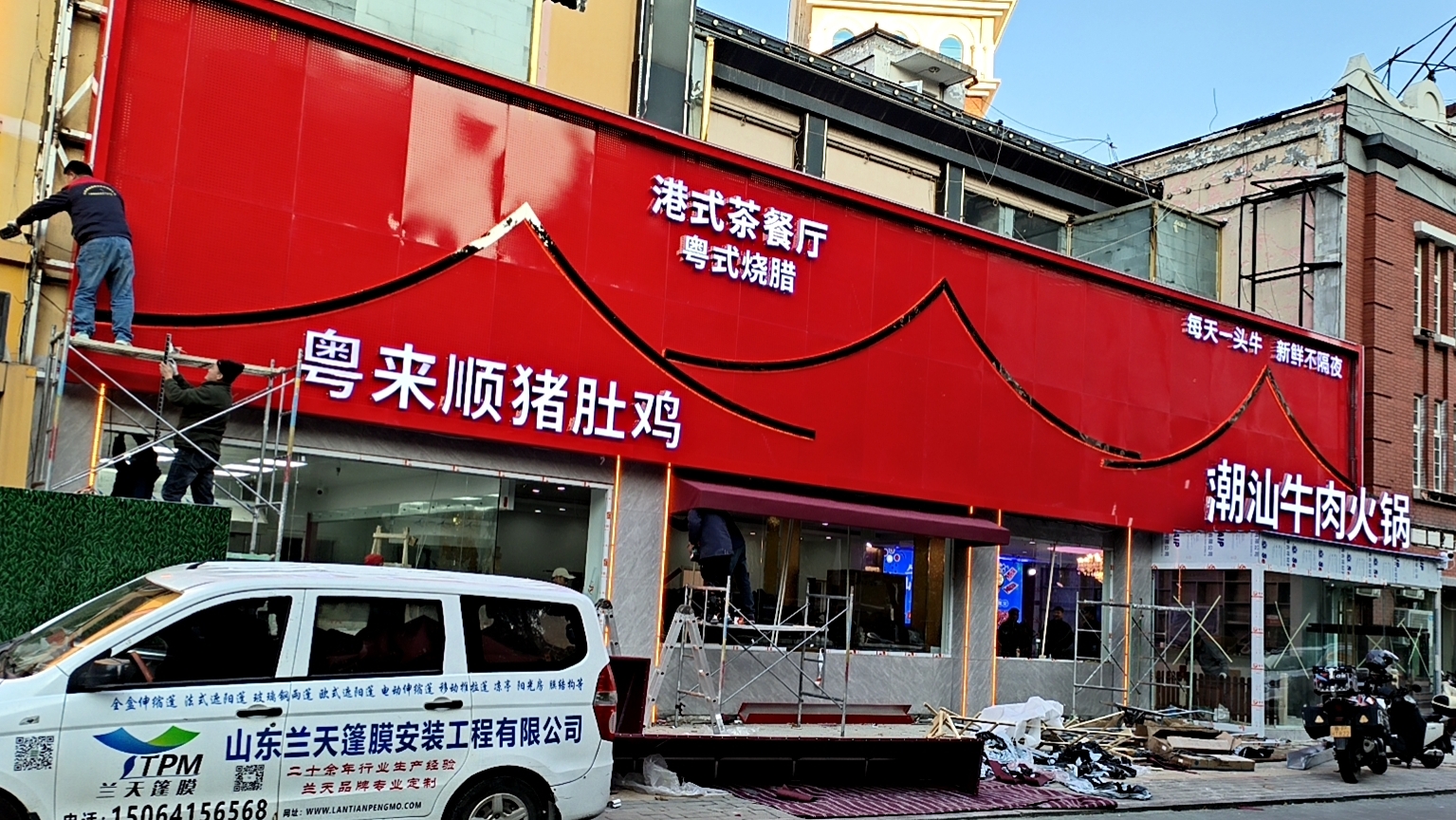济南雨棚定制的注意点
做雨棚行业十几年多,露台、院子做雨棚多的原因在于遮阳、房子渗水、小区预防高空抛物、茶室布置等。
I have been working in the awning industry for over 6 years, and the most common reasons for doing awning on terraces and courtyards are sun shading, water seepage in houses, prevention of high-altitude littering in residential areas, and tea room layout.
用处千千万,但雨棚属于是定制款式,特别每一户的墙体结构差异之大,且面积大小都不同,该如何明确自家的现场如何做雨棚好。
The rain shelter has countless uses, but it is a customized style, especially since the wall structure of each household varies greatly and the area size is different. How to clarify how to make a good rain shelter on site.
通过以上四张照片可以发现一个共同点,墙体结构是不同,但做雨棚都离不开长度、宽度两个数据。
From the above four photos, we can find a common point that the wall structure is different, but the length and width data are essential for making a canopy.
雨棚的是固定式的,只要确定好了固定墙体一面后,整个棚子的固定方案再结合大概的长 宽尺寸落实即可
The canopy is fixed, as long as one side of the fixed wall is determined, the fixing scheme of the entire canopy can be implemented based on the approximate length and width dimensions
落实款式之前大家要明确 长度的数据是决定立柱支撑的数量的
Before implementing the style, everyone should clarify that the length data determines the number of column supports
比方:
example:
长度1米-5米配置2根立柱
Configure 2 columns with a length of 1-5 meters
长度5.5米-9米配置3根立柱
Configure 3 columns with a length of 5.5-9m
长度9.5米-12.5米配置4根立柱
Configure 4 columns with a length of 9.5-12.5 meters
确定好现场所配置的支撑数量后,接下来就是根据宽度数据确定支撑的方案
After determining the number of supports configured on site, the next step is to determine the support plan based on the width data
下面给大家列出几个常做的尺寸方案:
Below are several commonly used size schemes:
1、伸出款式2-4米做法:
1. Extension style 2-4 meters, method:
一面固定墙体,一面弯弧水槽固定标配立柱2根。
One side is fixed to the wall, and the other side is fixed to the curved water trough with 2 standard columns.
2、伸出宽度4米-6米做法:
2. Extension width of 4-6 meters method:
支撑和支撑的间距控制在4米,棚子宽度超出4米后的尺寸则加装支撑+顶梁进行对棚子进行承重分担
The maximum distance between supports is controlled at 4 meters. If the width of the shed exceeds 4 meters, additional supports and top beams are installed to share the weight of the shed
3、伸出宽度6米-8米做法:
3. Extension width 6-8 meters method:
伸出宽度大,一体棚子注重牢固性问题,除了再水槽底下配置一排立柱外,在中间部位需加装多一排立柱+顶梁对整个棚子的受力进行分担。
The extended width is large, and the most important issue for the integrated shed is safety and stability. In addition to installing a row of columns under the sink, an additional row of columns and top beams need to be added in the middle to share the stress of the entire shed.
现场布局不同,或者有业主并不喜欢过多立柱
The on-site layout is different, or some homeowners do not like too many columns
在确保整体受力平衡的情况下,可以考虑用弯梁来替代立柱的支撑点:
Under the condition of ensuring overall force balance, it is possible to consider using curved beams to replace the support points of columns:
弯梁用于取代原有的立柱支撑,给与业主更宽敞的地面使用空间和使用效果。
Bent beams are used to replace the original column supports, providing homeowners with more spacious ground use space and effectiveness.
但弯梁所相应的长度和现场情况同样也需要讲究
But the corresponding length of the curved beam and the on-site situation also need to be carefully considered
现场是否合适采用弯梁代替立柱的支撑方式可找工厂的设计师进行沟通即可
Whether it is appropriate to use curved beams instead of columns for support on site can be discussed with the factory designer
本文由 济南雨棚 情济南雨棚 情奉献.更多有关的知识请点击 https://www.lantianpengmo.com/ 真诚的态度.为您提供为的服务.更多有关的知识我们将会陆续向大家奉献.敬请期待.
This article is dedicated by Jinan Rainshed For more related knowledge, please click https://www.lantianpengmo.com/ Sincere attitude To provide you with comprehensive services We will gradually contribute more relevant knowledge to everyone Coming soon.
阅读/ Recommended reading
- 济南老乡搭雨棚别踩坑!铝合金板材才是新房适配优选 2026-01-28
- 济南停车棚选择膜结构和钢结构的要点是要看建设费用和维修费用 2026-01-23
- 正确的选择济南伸缩棚的尺寸大小需要看高度长度和身高 2026-01-20
- 济南雨棚:户外延伸从遮阳棚开始 2026-01-14
济南遮阳棚|曲臂式怎么选?分类、一文说透 How to choose a curved arm sunshade in Jinan? Clear explanation ...








